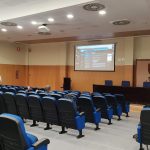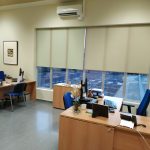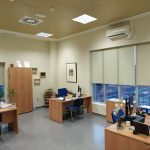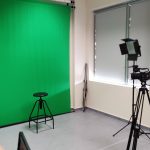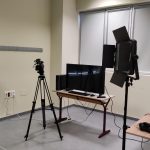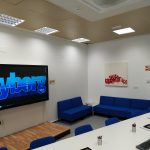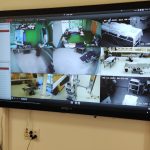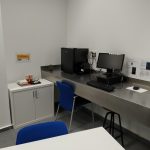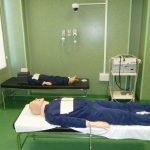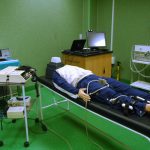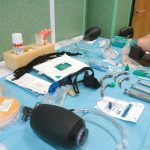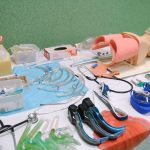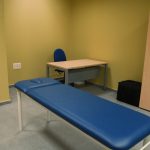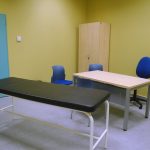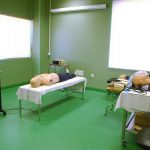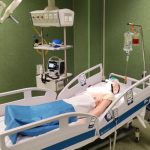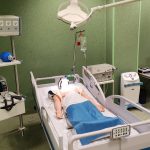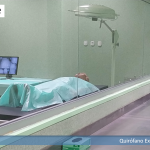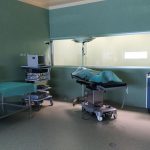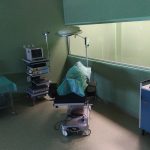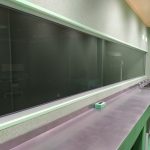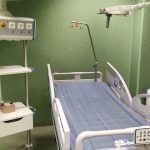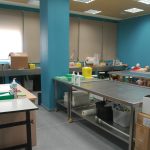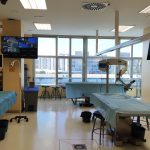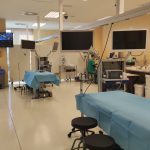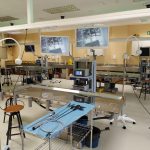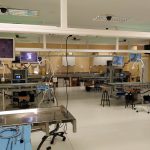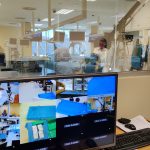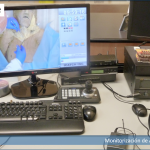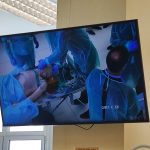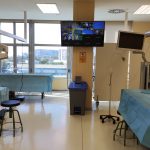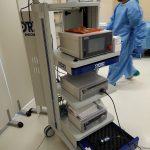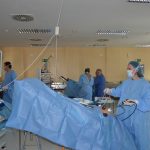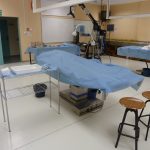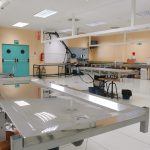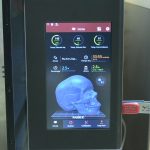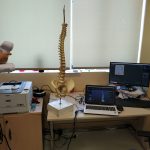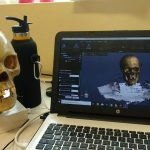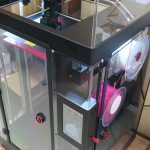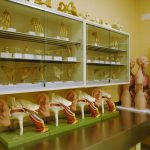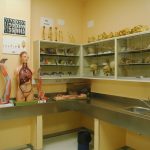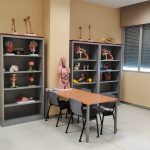Center Facilities
23 May 2024
The Experimental Center Cyborg is located in the Severo Ochoa building of the Faculty of Medicine on the Sant Joan Campus.
The Severo Ochoa building has a useful area of 4,455.51 m2, which is divided into 4 floors. Among other facilities, the building has 9 classrooms with different capacities to adapt to the needs of teaching. The smallest classroom has a capacity to accommodate 16 people, while the largest can accommodate 212 people.
It has an Assembly Hall with capacity for 200 people and also has a car park with a capacity of 265 spaces.
- Exterior Edificio
- Exterior Edificio
- Interior Edificio
- Interior Edificio
- Parking
- Aula
- Salón de Actos
The Experimental Center Cyborg has numerous spaces for exclusive use, distributed over 3 floors:
 Low level
Low level
Administration and Services Area. – Space where the staff of the Cyborg Experimental Center carry out the administrative and economic procedures of the Center.
 First floor
First floor
Room Plató.- Room dedicated to the recording of multimedia training content (nanocourses) for online training.
Meeting/Debriefing Room.- Room equipped with an E-BLACKBOARD SMART 86″ capacitive multi-touch HD screen and iVMS-4200 software with which different functions can be carried out, such as live view, video recording, search and playback cameras, file backup, alarm reception, etc., from the cameras installed in various rooms on the 1st and 2nd floors with the aim of carrying out the debriefing of the various medical training activities.
This room, apart from the screen mentioned above, has a meeting table for 14 people, refrigerator, coffee machine, desktop computer, printer and rest area.
- Sala Reuniones
- Zona de Descanso
- Pantalla Multimedia
Simulation rooms and clinical consultations. – Teaching rooms equipped for face-to-face training in subjects related to clinical simulation.
Experimental Surgery Room. – Room equipped with state-of-the-art material and technology for advanced medical training. The room is equipped with a camera system (audio/video) from which the recording of the activities carried out in it will be made and which can be monitored, directly or subsequently, from the Meeting/Debriefing Room.
In this room there is a medicalized headboard and a led examination lamp (Drager), a New Care V2 hospital bed, and a Defiguard HD7 defibrillator.
The installation and start-up of an adult patient simulator, an ultrasound simulator and a mechanical ventilation simulator are currently being finalized.
Changing rooms – To deposit belongings or change clothes, if necessary, before and after training activities.
Warehouses. – Intended for the storage and custody of the equipment and material of the Cyborg Experimental Center.
- Vestuario
 Second floor
Second floor
Cyborg Experimental Room.- In this complete room there are, as outstanding elements of a System of recording cameras and activity supervision (audio/video) to be able to carry out the debriefing, a multimedia system for the reproduction of multimedia contents and visualization of the activities and an audiovisual control center of the Hall
There are also 5 Laparoscopy Towers with 10 27” monitors as well as basic laparoscopy instrument sets (Storz)
- Torres Laparoscopia
- Sala Disección
- Sala De Control
- Sala De Control
- Sistema Multimedia Sala
- Sala Disección
3D Printing and Scanning Room.- This service is especially aimed at providing 3D printing and scanning services to the Cyborg Experimental Center as well as to Undergraduate and Postgraduate Teaching Students, UMH Departments, Collaboration with Hospitals and Health Centers.
- Impresora 3D
- Escaneado Modelo
This floor also has activity rooms, an Osteoteca, Laboratories and changing rooms.






